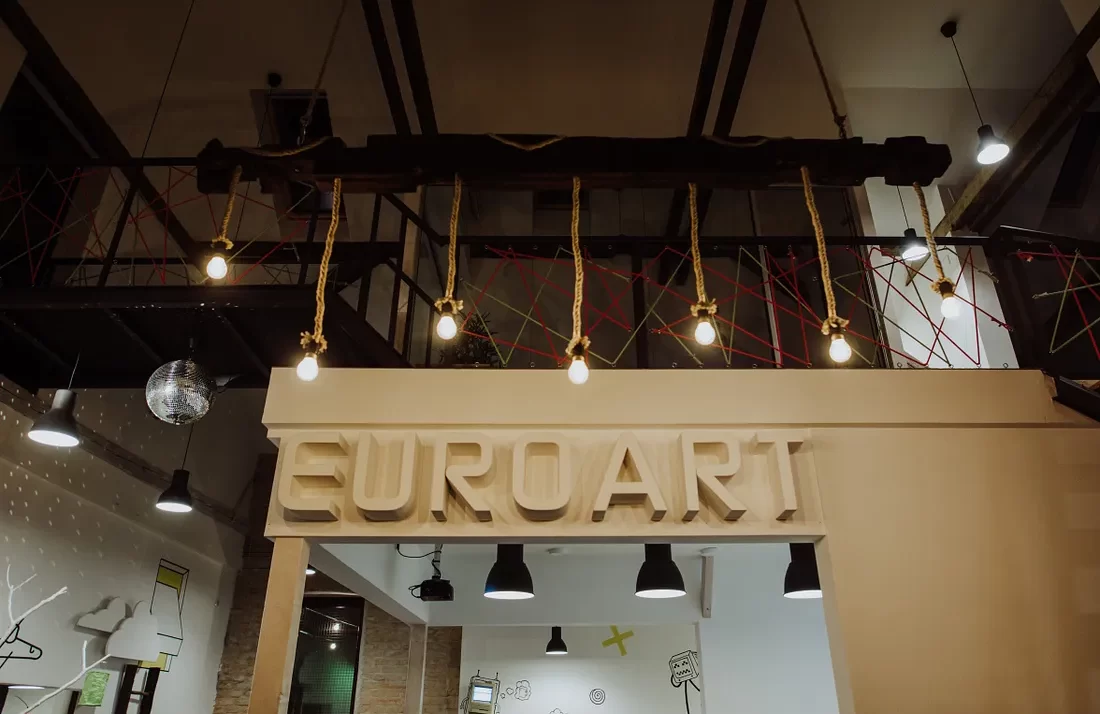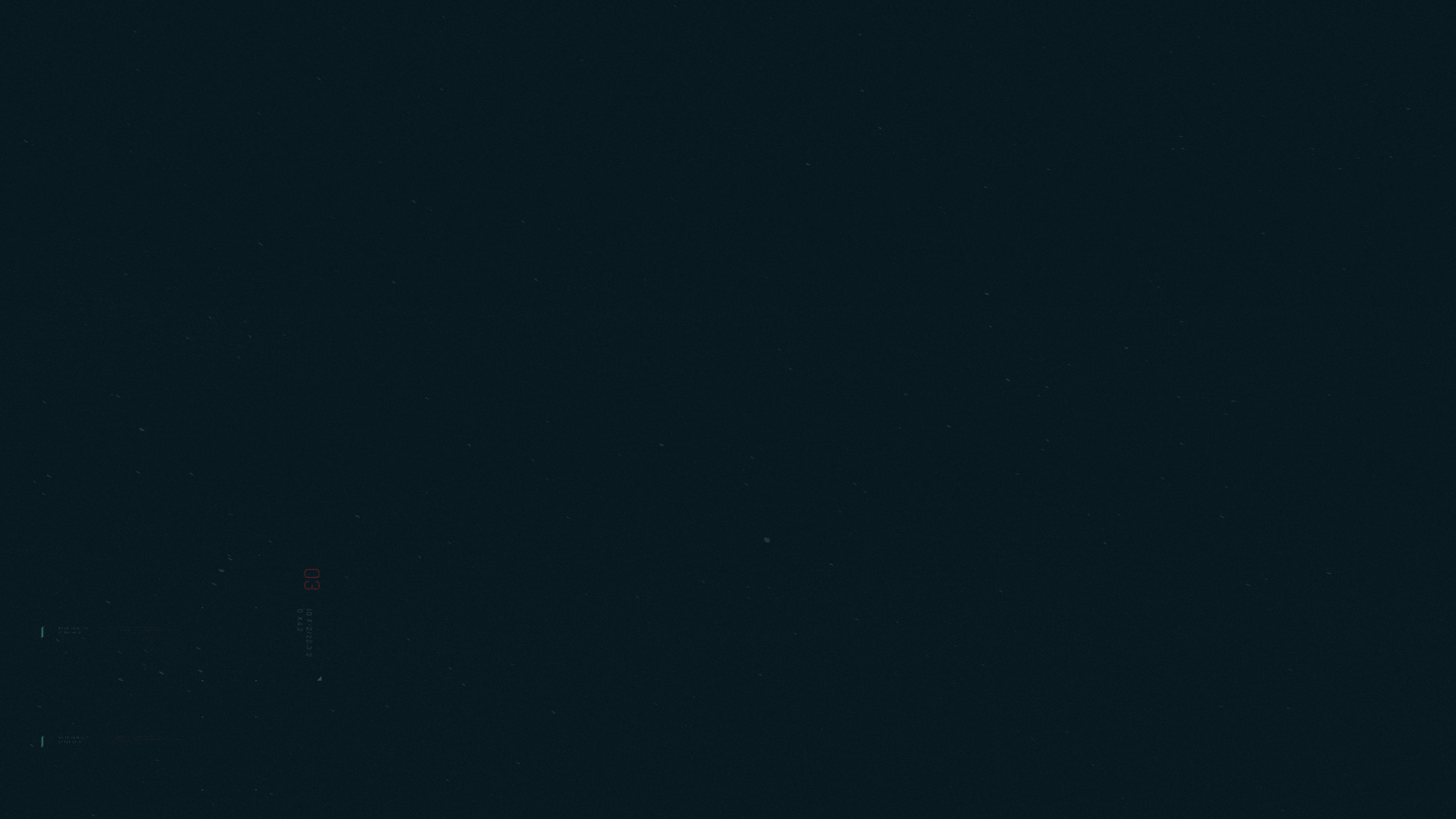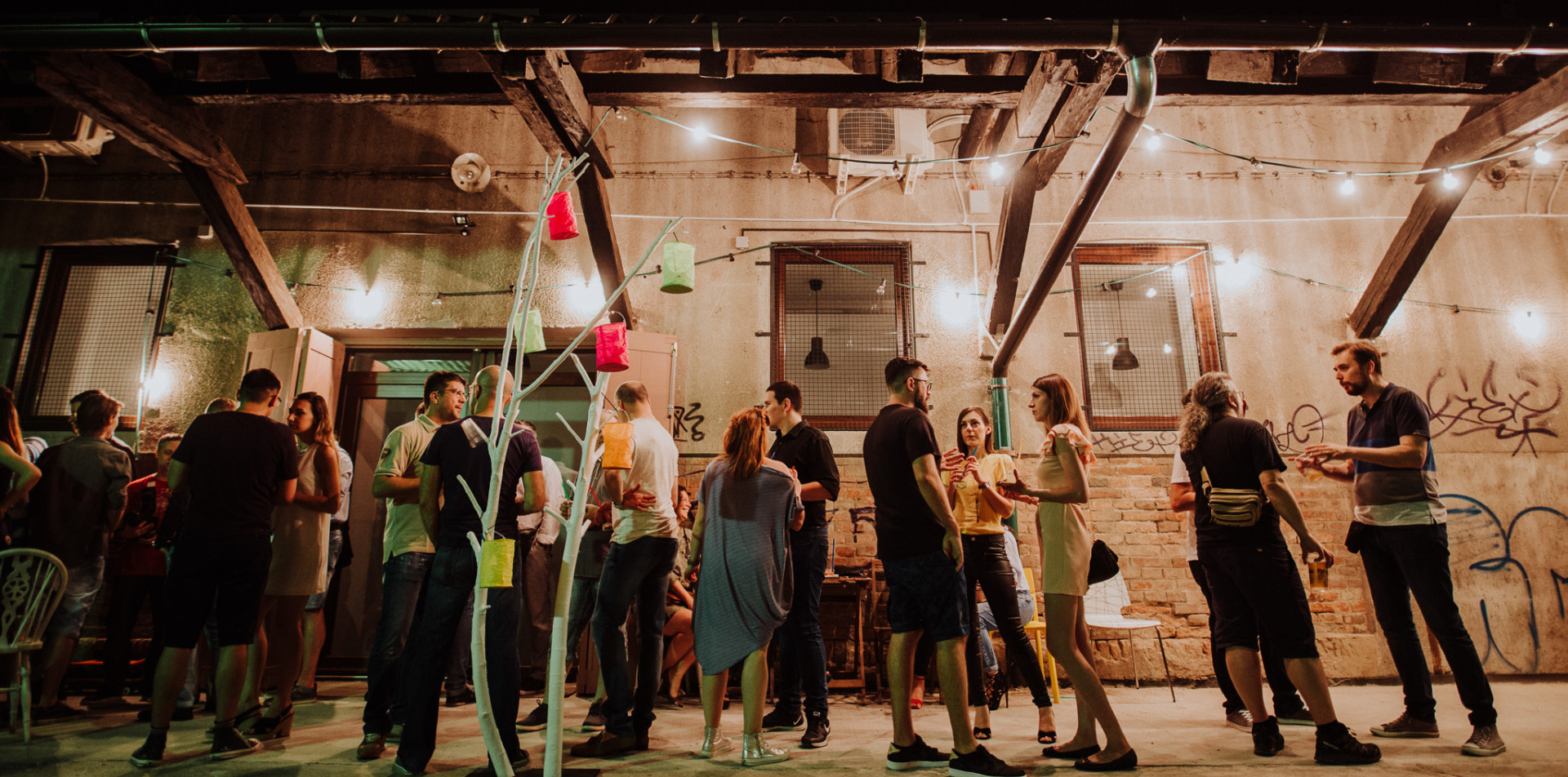In May we moved into our new office, an old railway warehouse, and after countless hours of designing, creating and redecorating the result was great. Around 300 square meters of numerous details that inspire and feed our minds, also provide additional boost to creativity and team work.
Through detailed interior planning and X months of dedicated work we’ve totally redesigned an old warehouse into a two-story home for our digital agency.
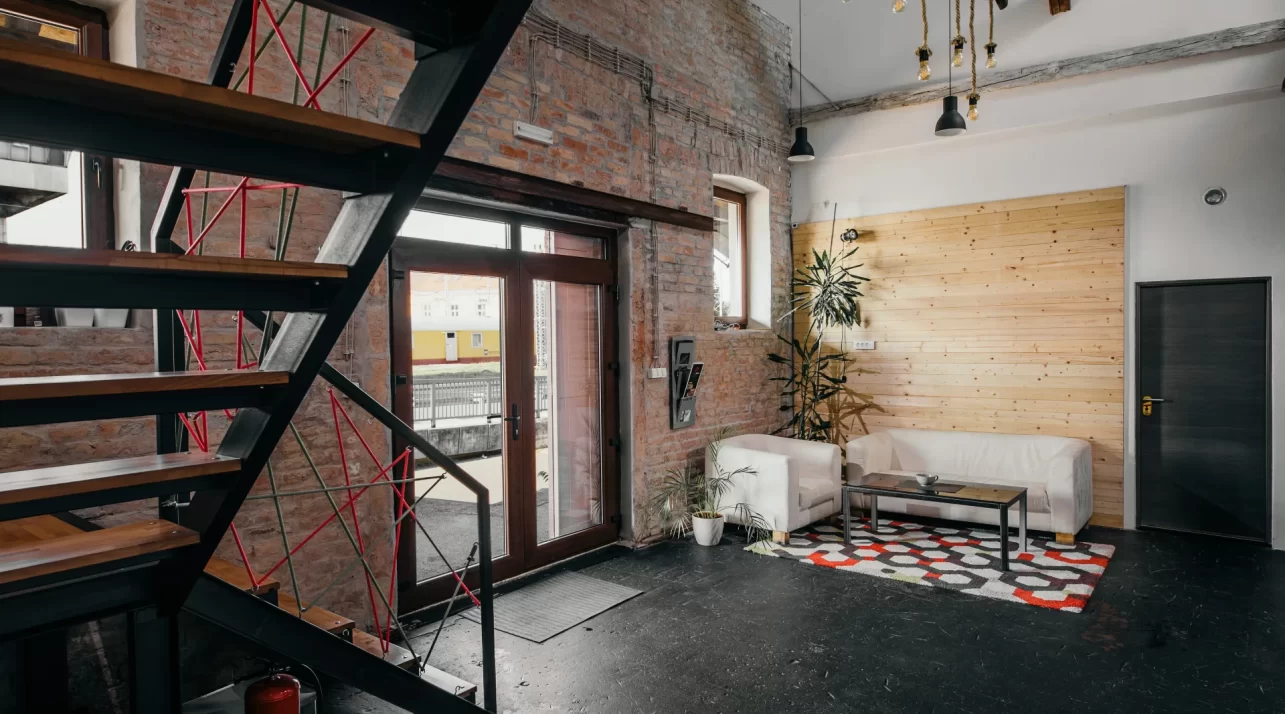
To keep the authentic feel of this historical place, we combined rough, industrial design and exposed brick wall, with a bit of mid-century modern design.
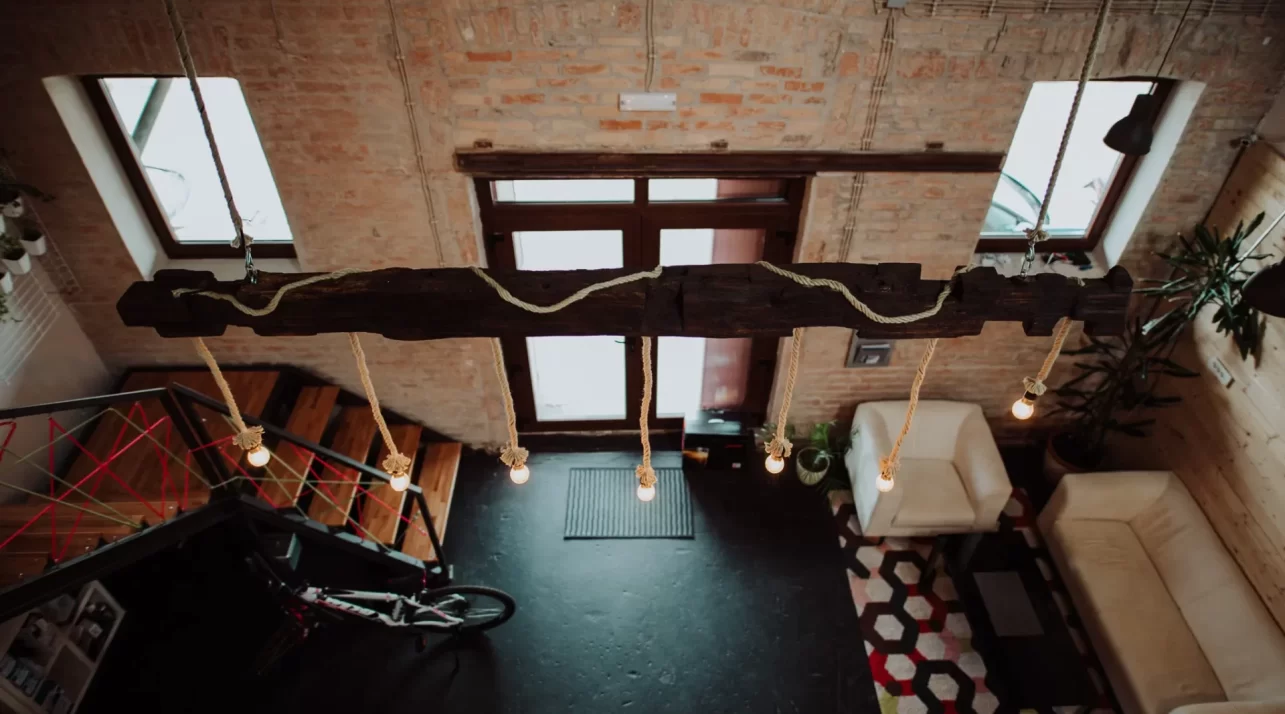
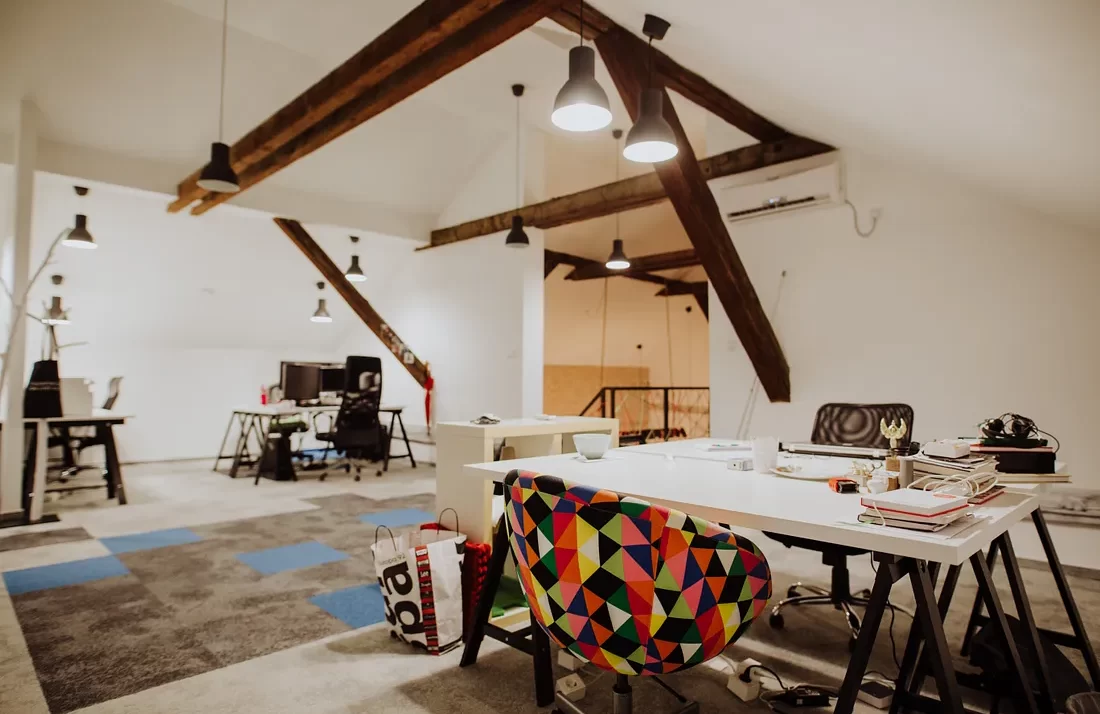
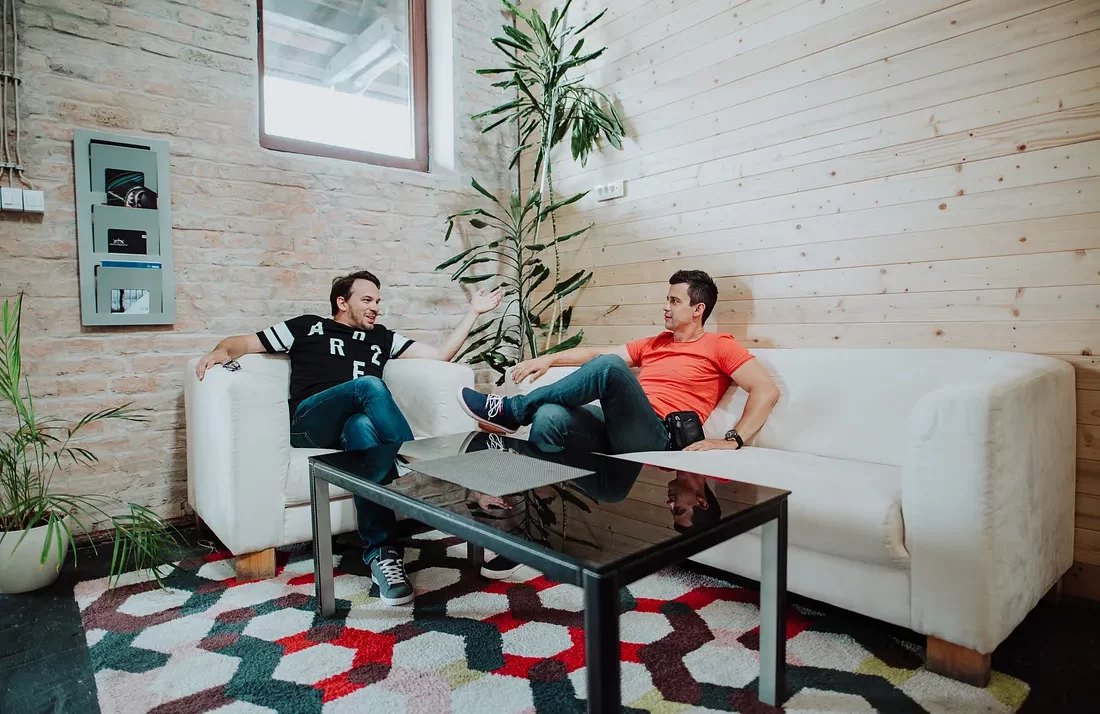
Being in love with clean, sleek Scandinavian design, we included it in spaces such as the meeting room. We used vivid colored details and wall art created by our own designer to break the simplicity.
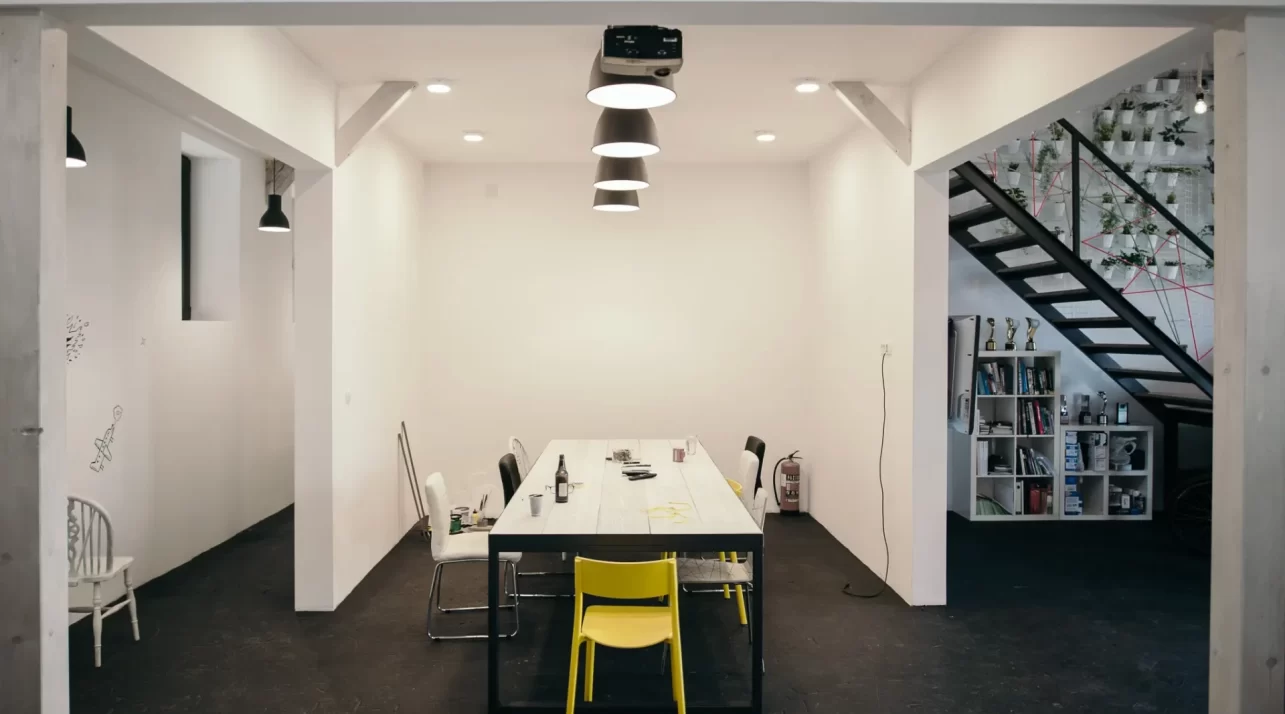
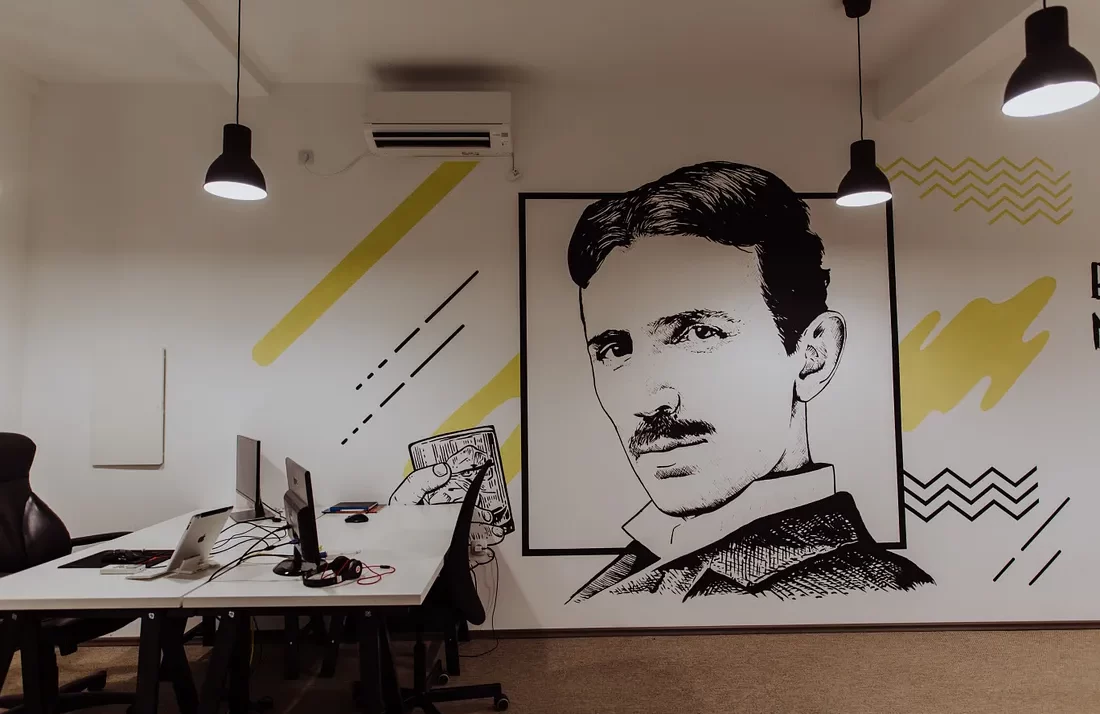
But it’s not all about the looks! Our agency employs more than 35 people with different work dynamics, so to achieve maximum functionality we divided the space into three sections — development, design and managers. For better flow of information and to encourage teamwork, all sections are open space.
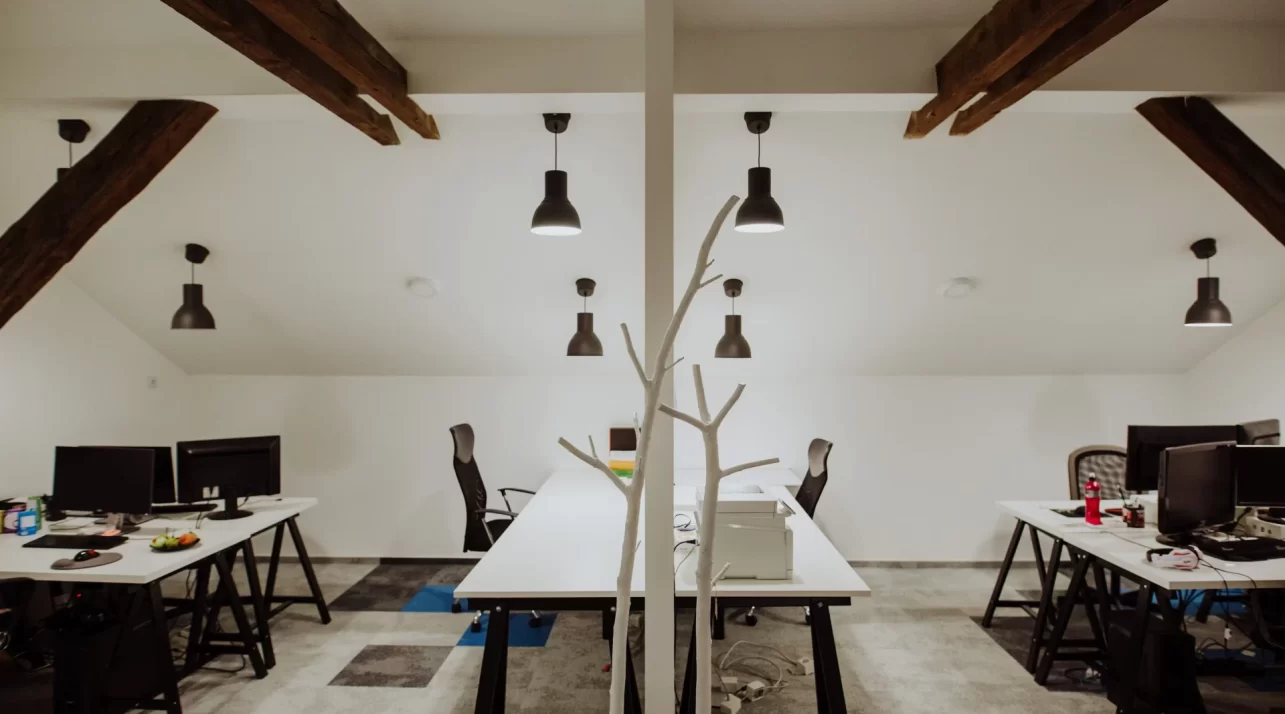
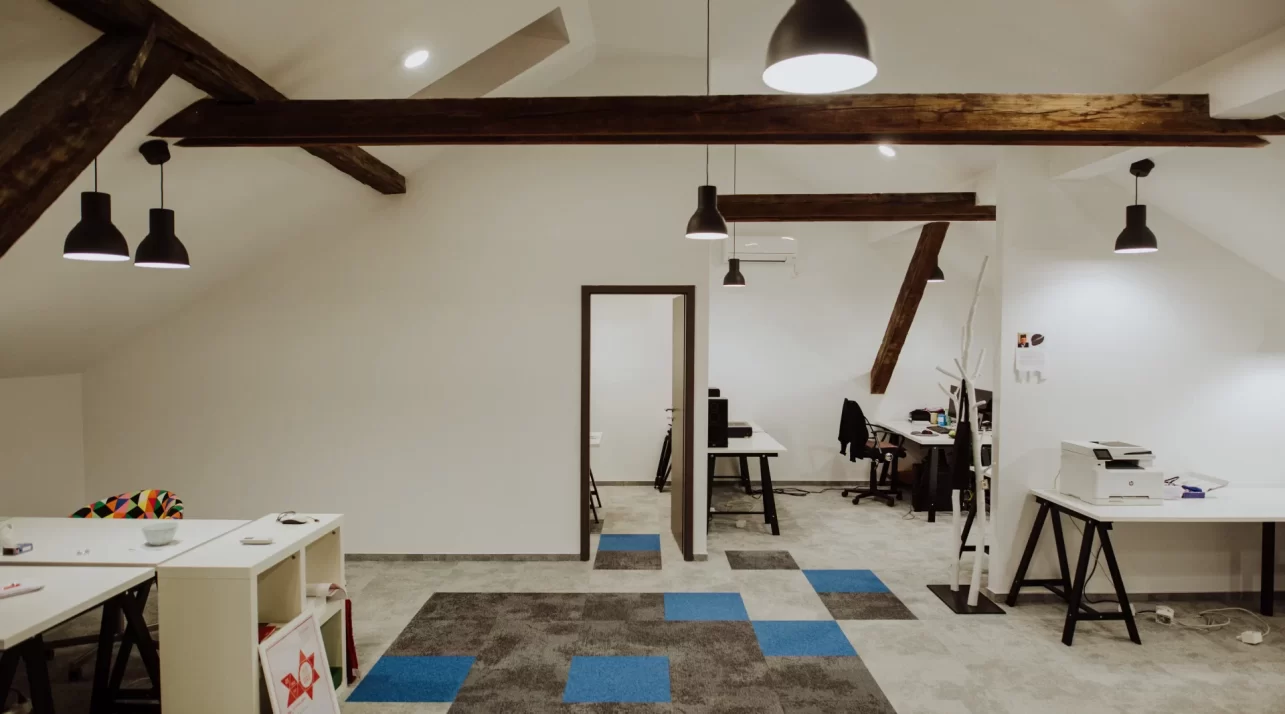
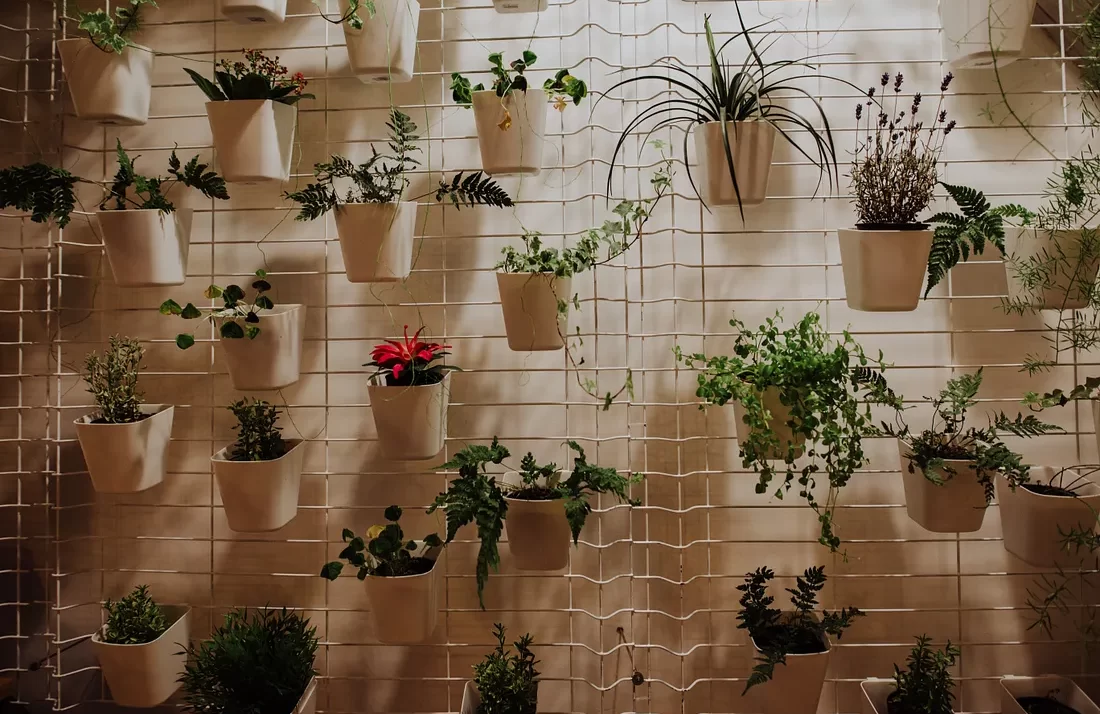
Office spaces often can seem a little too clean and cold so we sizzled it with a hanging gardens wall.
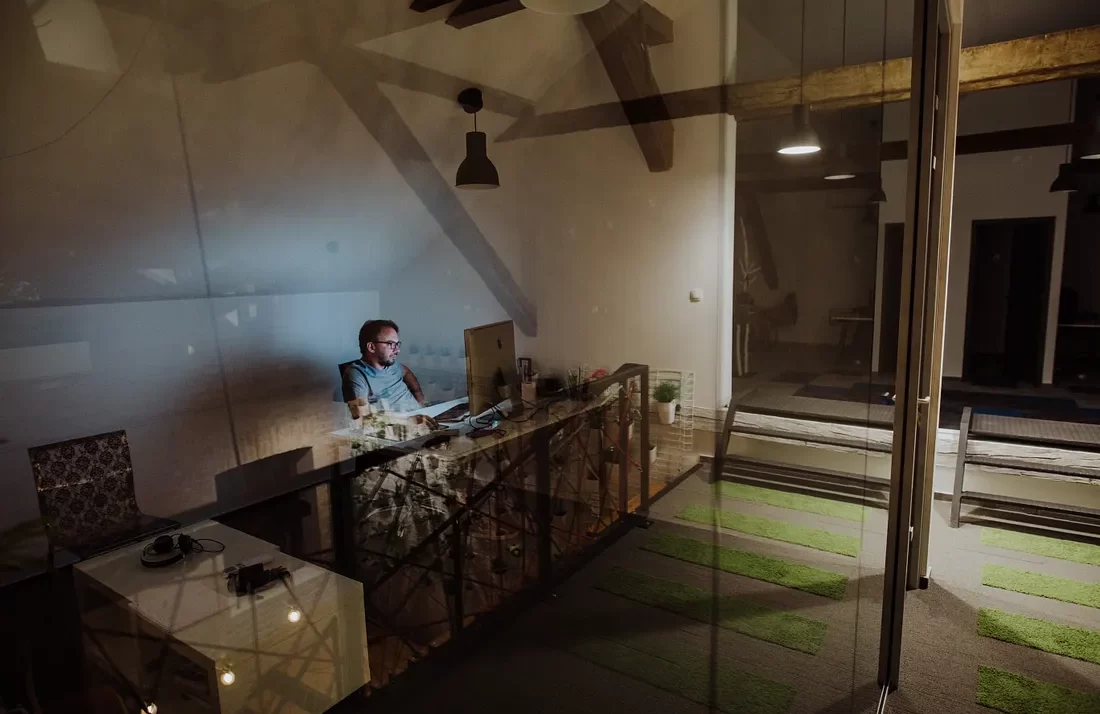
So typical for us, due to deadlines and work, more work and some more work, we just didn’t have enough time to finish the relax room, which is currently under construction. In the meantime, we are using our kitchen for that purpose. It shouldn’t surprise you, there are always snacks to be found. For now we use the kitchen for that purpose.
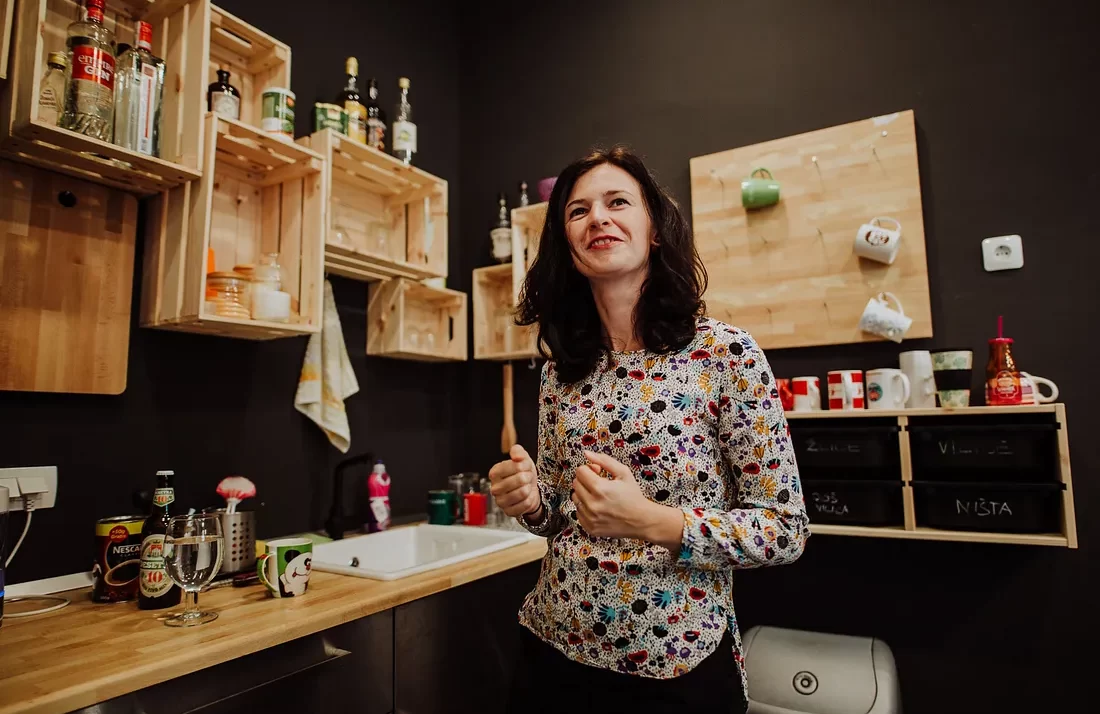
If you prefer some fresh air to get your creative juices flowing again, our terrace behind the office is the right choice. We even get a visit from a real train from time to time!
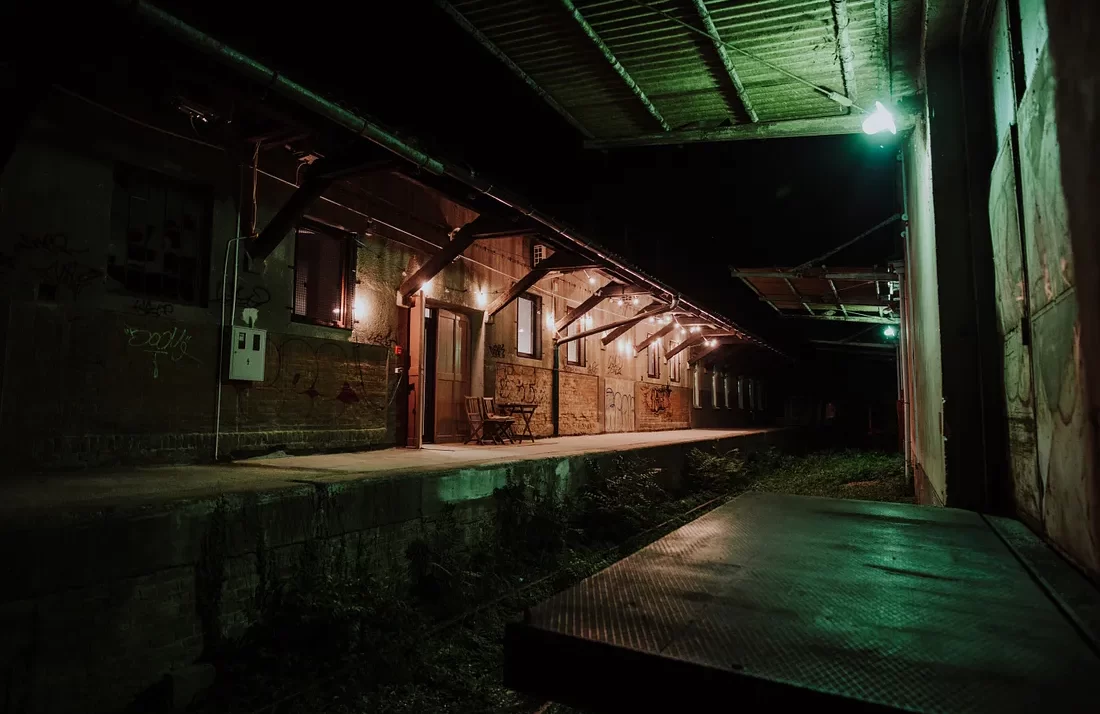
If the road (or the railroad) ever takes you to Sisak, pay us a visit — we’d love to show you around!
